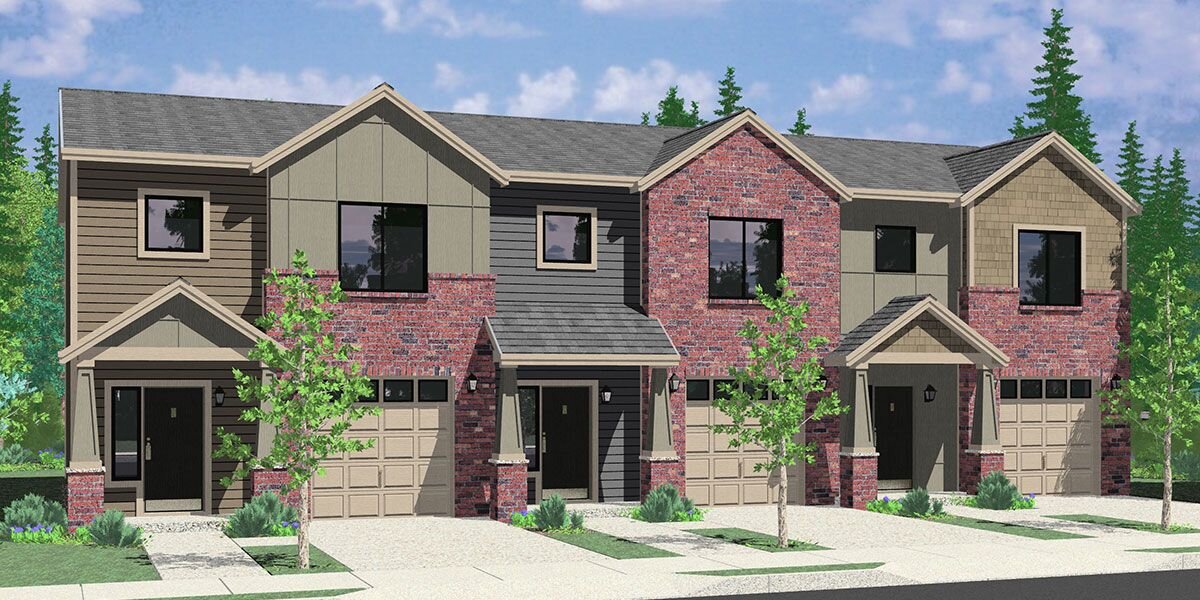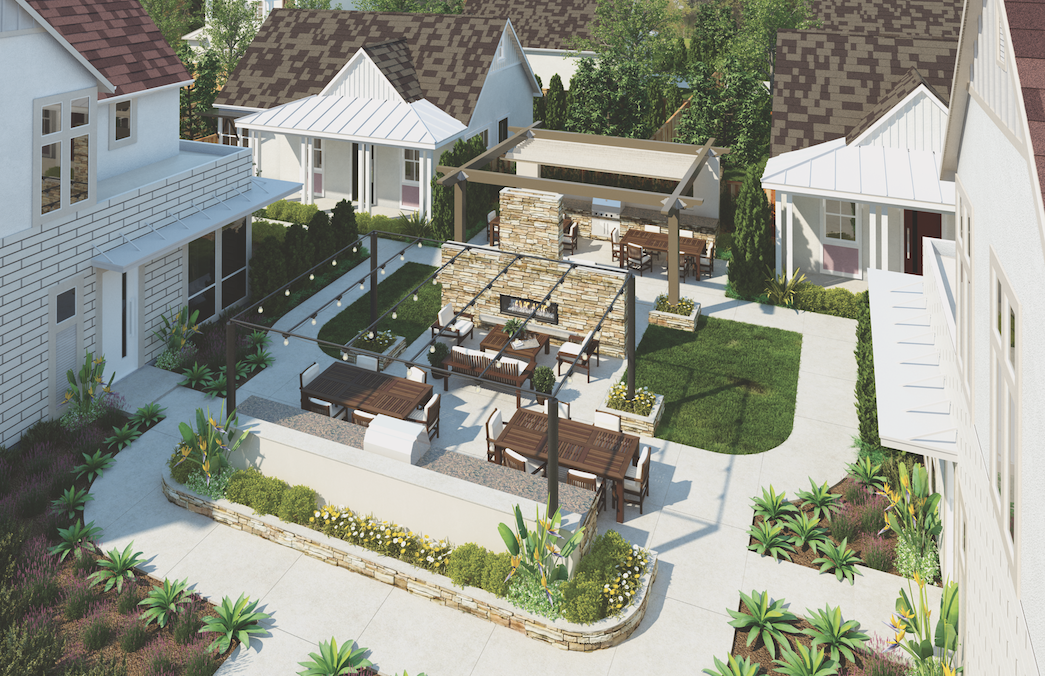I recently came across a book called Missing Middle Housing by Daniel Parolek, the founding principal of Opticos Design, an architecture firm we’ve had the privilege of working with in the past. I was very intrigued by the concept of these missing middle housing types and had to share. Let’s explore exactly what missing middle housing is, a few examples of these missing middle types, and the goal they are set out to accomplish.
What is Missing Middle Housing?
Missing Middle Housing in Practice: Opticos Design
With exponential population growth, urban high - rises and single - family homes have become the leading options for municipal dwelling. Single - family homes offer a sense of comfort and freedom, an escape from the downtown bustle, while high - rises place tenants right in the middle of the action, fostering true cities that never sleep.
Missing middle housing intends to close this drastic gap by creating multi - family units that fit contextually into suburban spaces, presenting some new and unique ways to organize edifices on singular sites. Missing middle housing sits on the sweet spot of the spectrum, presenting pristine locations and suburban styling at an affordable price point.
They are coined “missing” middle houses due to the plethora of regulations and zoning barriers in place that prevent these types from being built. Most existing middle housing units were constructed during the 1940s when laws were more favorable.
What are some Examples of Missing Middle Housing?
Missing Middle Housing Diagram: Opticos Design
This slideshow below shows a few types of these missing middle houses. I’d also like to note here that existing corner lots are prime real estate for these missing middle types, simply due to the increased space they offer. While viewing the slideshow, I encourage thinking about how these homes would fit in your surrounding neighborhood, per se.





What is the Goal of Missing Middle Housing?
Townhome Units: NAHB Now
The primary motive behind the missing middle housing movement is to develop suburban areas into higher volume neighborhoods without drastically altering the architectural mantra of the area. Population growth is constant and increasing, and the housing construction market must match this growth to keep up with demand; However, skyscrapers and apartment buildings, while being the easy way out, aren’t necessarily the answer to this problem.
One of the most common ways to implement these missing middle housing types is through alteration of existing buildings into these new and somewhat creative architectural styles. In this video by The Tyee, we explore how a former car repair business, a church, and even a rustic single - family mansion have been transformed into affordable yet timeless multi - family housing solutions.
Missing middle housing types also enhance the sense of community in the area. Smaller yet denser shared dwelling spaces have been proven to promote and improve neighborly interactions; Single - family homes and urban high - rises tend to lean towards privacy and separation.
At the end of the day, I feel neighborhoods really aren’t against the construction of these multi - family properties; They’re really against incompatible projects that severely harm their property values, and that makes sense! People are more than open to creating a larger vibrant community, as long as it doesn’t transform their neighborhood into Gotham City.
Hugo Render’s Involvement in the Missing Middle Housing Sector
West Broad Village Townhomes: Hugo Render
If there’s one thing to take away from this publication, it’s the fact that prosperity and growth does not have to be displayed in the form of these landscape - altering developments. There needs to be a nationwide push to alter zoning away from single - family, with restrictions put in place, of course, to accommodate these missing middle housing types. Building and development firms also need to understand the importance of missing middle housing and consider investing in the sector.
Architects are extremely skilled professionals with the ability to design some daring and beautiful missing middle concepts, and we can’t wait to see what they come up with. It’s a chance to offer a renaissance, a renewal to overlooked urban neighborhoods.
Hugo Render has actively engaged in a few missing middle housing projects including various townhomes, and we’ll be more than ready to handle whatever comes next in the sector. Population growth will forever be constant; The design and construction of these missing middle types is a beneficial and cost - effective solution to all.
If you’re interested in learning more about missing middle housing, we encourage visiting https://missingmiddlehousing.com/.





